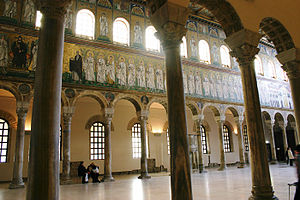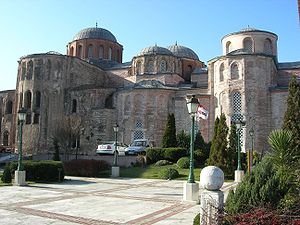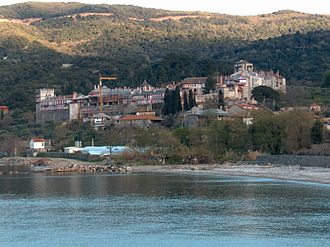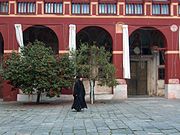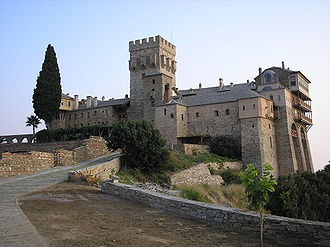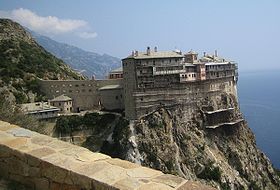Byzantine architecture is the architecture of the Byzantine Empire. The empire gradually emerged as a distinct entity after AD 330, when Constantine moved the capital of the Roman Empire to Byzantium, which was later renamed Constantinople and is now Istanbul.
Overview of extant monuments
Early Byzantine architecture is essentially a continuation of Roman architecture. Stylistic drift, technological advancement, and political and territorial changes meant that a distinct style gradually emerged which imbued certain influences from the Near East and used the Greek cross plan in church architecture. Brick and plaster replaced stone, classical orders were used more freely, mosaics replaced carved decoration, and complex domes were erected.
Early architecture
Prime examples of early Byzantine architecture date from Justinian I's reign and survive in Ravenna and Constantinople, as well as in Sofia (the Church of St Sophia). One of the great breakthroughs in the history of Western architecture occurred when Justinian's architects invented a complex system providing for a smooth transition from a square plan of the church to a circular dome (or domes) by means of squinches or pendentives.
In Ravenna, we have the longitudinal basilica of Sant'Apollinare Nuovo, and the octagonal, centralized structure of the church of San Vitale, commissioned by Emperor Justinian but never seen by him. Justinian's monuments in Constantinople include the domed churches of Hagia Sophia and Hagia Irene, but there is also an earlier, smaller church of Sts Sergius and Bacchus (sometimes referred to as "Little Hagia Sophia"), which might have served as a model for both in that it combined the elements of a longitudinal basilica with those of a centralized building.

Secular structures include the ruins of the Great Palace of Constantinople, the innovative walls of Constantinople (with 192 towers) and Basilica Cistern (with hundreds of recycled classical columns). A frieze in the Ostrogothic palace in Ravenna depicts an early Byzantine palace.
Hagios Demetrios in Thessaloniki, St Catherine Monastery on Mount Sinai, Djvari in present-day Georgia, and three Armenian churches of Echmiadzin all date primarily from the 7th century and provide a glimpse on architectural developments in the Byzantine provinces following the age of Justinian.
Middle period
The Middle period of Byzantine history saw no ambitious architectural undertaking. From the years of Iconoclasm we have only the Church of Hagia Sophia in Thessaloniki. Another major building, the Assumption church in Nicaea, was destroyed in the 1920s, although the photographs survive.
The period of the Macedonian dynasty, traditionally considered the epitome of Byzantine art, has not left a lasting legacy in architecture. It is presumed that Basil I's votive church of the Theotokos of Phoros (no longer extant) served as a model for most cross-in-square sanctuaries of the period, including the monastery church of Hosios Lukas in Greece (ca. 1000), Nea Moni Katholikon in Chios (a pet project of Constantine IX), and the Daphnion near Athens (ca. 1050).

The cross-in-square type also became predominant in the Slavic countries which were Christianized by Greek missionaries during the Macedonian period. The Hagia Sophia church in Ochrid (present-day Macedonia) and the eponymous cathedral in Kiev (present-day Ukraine) testify to a vogue for multiple subsidiary domes set on drums, which would gain in height and narrowness with the progress of time.
Comnenan and Paleologan periods
In Constantinople and Asia Minor the architecture of the Comnenan period is almost non-existent, with the notable exceptions of the Elmali Kilise and other rock sanctuaries of Cappadocia, and of the Churches of the Pantokrator and of the Theotokos Kyriotissa in Constantinople. Much architecture survives on the outskirts of the Byzantine world, where the national forms of architecture came into being: in the Transcaucasian countries, in Russia, Bulgaria, Serbia, and other Slavic lands; and also in Sicily (Cappella Palatina) and Veneto (St Mark's Basilica, Torcello Cathedral).
The Paleologan period is well-represented in a dozen churches of Constantinople, notably St Saviour at Chora and St Mary Pammakaristos. Unlike their Slavic counterparts, the Paleologan architects never accented the vertical thrust of structures. As a result, there is little grandeur in the late medieval architecture of Byzantium (barring the Hagia Sophia of Trapezunt).
The church of Holy Apostles in Thessaloniki is often cited as an archetypal structure of the late period, when the exterior walls were intricately decorated with complex brickwork patterns or with glazed ceramics. Other churches from the years immediately predating the fall of Constantinople survive on Mount Athos and in Mistra (e.g. Brontocheion monastery).
Structural evolution
As early as the building of Constantine's churches in Palestine there were two chief types of plan in use: the basilican, or axial, type, represented by the basilica at the Holy Sepulchre, and the circular, or central, type, represented by the great octagonal church once at Antioch. Those of the latter type we must suppose were nearly always vaulted, for a central dome would seem to furnish their very raison d'etre. The central space was sometimes surrounded by a very thick wall, in which deep recesses, to the interior, were formed, as at the noble church of St George, Salonica (5th century), or by a vaulted aisle, as at Sta Costanza, Rome (4th century); or annexes were thrown out from the central space in such a way as to form a cross, in which these additions helped to counterpoise the central vault, as at the Mausoleum of Galla Placidia, Ravenna (5th century). The most famous church of this type was that of the Holy Apostles, Constantinople. Vaults appear to have been early applied to the basilican type of plan; for instance, at Hagia Irene, Constantinople (6th century), the long body of the church is covered by two domes.

At St Sergius, Constantinople, and San Vitale, Ravenna, churches of the central type, the space under the dome was enlarged by having apsidal additions made to the octagon. Finally, at Hagia Sophia (6th century) a combination was made which is perhaps the most remarkable piece of planning ever contrived. A central space of 100 ft (30 m) square is increased to 200 ft (60 m) in length by adding two hemicycles to it to the east and the west; these are again extended by pushing out three minor apses eastward, and two others, one on either side of a straight extension, to the west. This unbroken area, about 260 ft (80 m) long, the larger part of which is over 100 ft (30 m) wide, is entirely covered by a system of domical surfaces. Above the conchs of the small apses rise the two great semi-domes which cover the hemicycles, and between these bursts out the vast lome over the central square. On the two sides, to the north and south of the dome, it is supported by vaulted aisles in two storeys which bring the exterior form to a general square.

At the Holy Apostles (6th century) five domes were applied to a cruciform plan; the central dome was the highest. After the 6th century there were no churches built which in any way competed in scale with these great works of Justinian, and the plans more or less tended to approximate to one type. The central area covered by the dome was included in a considerably larger square, of which the four divisions, to the east, west, north and south, were carried up higher in the vaulting and roof system than the four corners, forming in this way a sort of nave and transepts. Sometimes the central space was square, sometimes octagonal, or at least there were eight piers supporting the dome instead of four, and the nave and transepts were narrower in proportion.
If we draw a square and divide each side into three so that the middle parts are greater than the others, and then divide the area into nine from these points, we approximate to the typical setting out of a plan of this time. Now add three apses on the east side opening from the three divisions, and opposite to the west put a narrow entrance porch running right across the front. Still in front put a square court. The court is the atrium and usually has a fountain in the middle under a canopy resting on pillars. The entrance porch is the narthex. Directly under the center of the dome is the ambo, from which the Scriptures were proclaimed, and beneath the ambo at floor level was the place for the choir of singers. Across the eastern side of the central square was a screen which divided off the bema, where the altar was situated, from the body of the church; this screen, bearing images, is the iconostasis. The altar was protected by a canopy or ciborium resting on pillars. Rows of rising seats around the curve of the apse with the patriarch's throne at the middle eastern point formed the synthronon. The two smaller compartments and apses at the sides of the bema were sacristies, the diaconicon and prothesis. The ambo and bema were connected by the solea, a raised walkway enclosed by a railing or low wall.
The continuous influence from the East is strangely shown in the fashion of decorating external brick walls of churches built about the 12th century, in which bricks roughly carved into form are set up so as to make bands of ornamentation which it is quite clear are imitated from Cufic writing. This fashion was associated with the disposition of the exterior brick and stone work generally into many varieties of pattern, zig-zags, key-patterns &c.; and, as similar decoration is found in many Persian buildings, it is probable that this custom also was derived from the East. The domes and vaults to the exterior were covered with lead or with tiling of the Roman variety. The window and door frames were of marble. The interior surfaces were adorned all over by mosaics or frescoes in the higher parts of the edifice, and below with incrustations of marble slabs, which were frequently of very beautiful varieties, and disposed so that, although in one surface, the coloring formed a series of large panels. The better marbles were opened out so that the two surfaces produced by the division formed a symmetrical pattern resembling somewhat the marking of skins of beasts.
Byzantine legacy
Ultimately, Byzantine architecture in the West gave way to Romanesque and Gothic architecture. In the East it exerted a profound influence on early Islamic architecture, with notable examples including the Umayyad Great Mosque of Damascus and the Dome of the Rock in Jerusalem, which required Byzantine craftsmen and mosaicists to decorate. In Bulgaria, Russia, Romania, Georgia, and other Orthodox countries the Byzantine architecture persisted even longer, finally giving birth to local schools of architecture.
| Byzantine Culture |
|---|
| Art |
| Aristocracy & Bureaucracy |
| Army |
| Architecture |
| Coinage |
| Cuisine |
| Dance |
| Diplomacy |
| Dress |
| Economy |
| Gardens |
| Law |
| Literature |
| Music |
| Medicine |
| Navy |
| Science |
Neo-Byzantine architecture had a small following in the wake of the 19th-century Gothic revival, resulting in such jewels as Westminster Cathedral in London, and in Bristol from about 1850 to 1880 a related style known as Bristol Byzantine was popular for industrial buildings which combined elements of the Byzantine style with Moorish architecture. It was developed on a wide-scale basis in Russia by Konstantin Thon and his numerous disciples, who designed St. Volodymyr's Cathedral in Kiev, St Nicholas Naval Cathedral in Kronstadt, Alexander Nevsky Cathedral in Sofia, and the New Athos Monastery in New Athos near Sukhumi. The largest Neo-Byzantine project of the 20th century was the Temple of Saint Sava in Belgrade.

